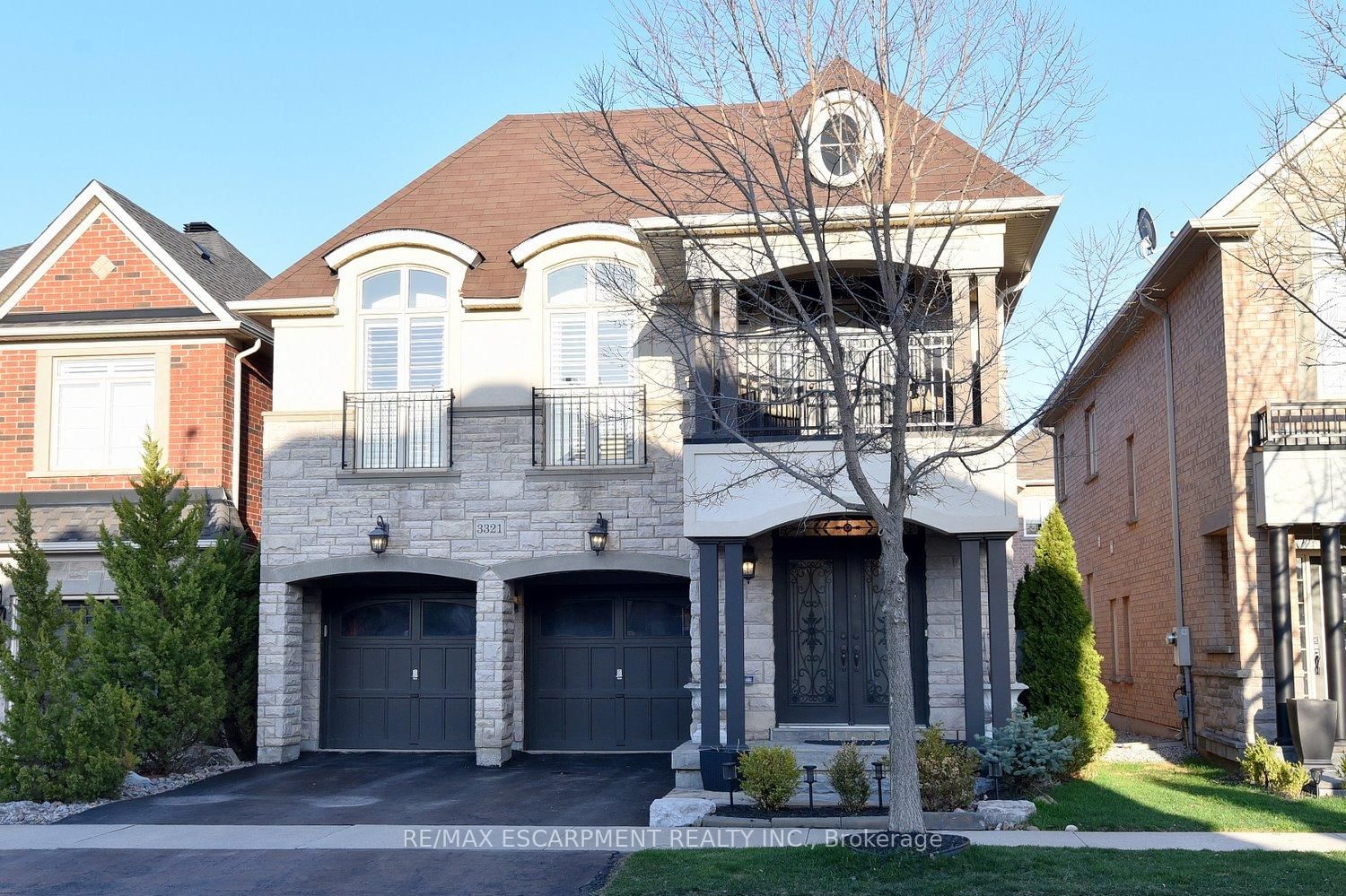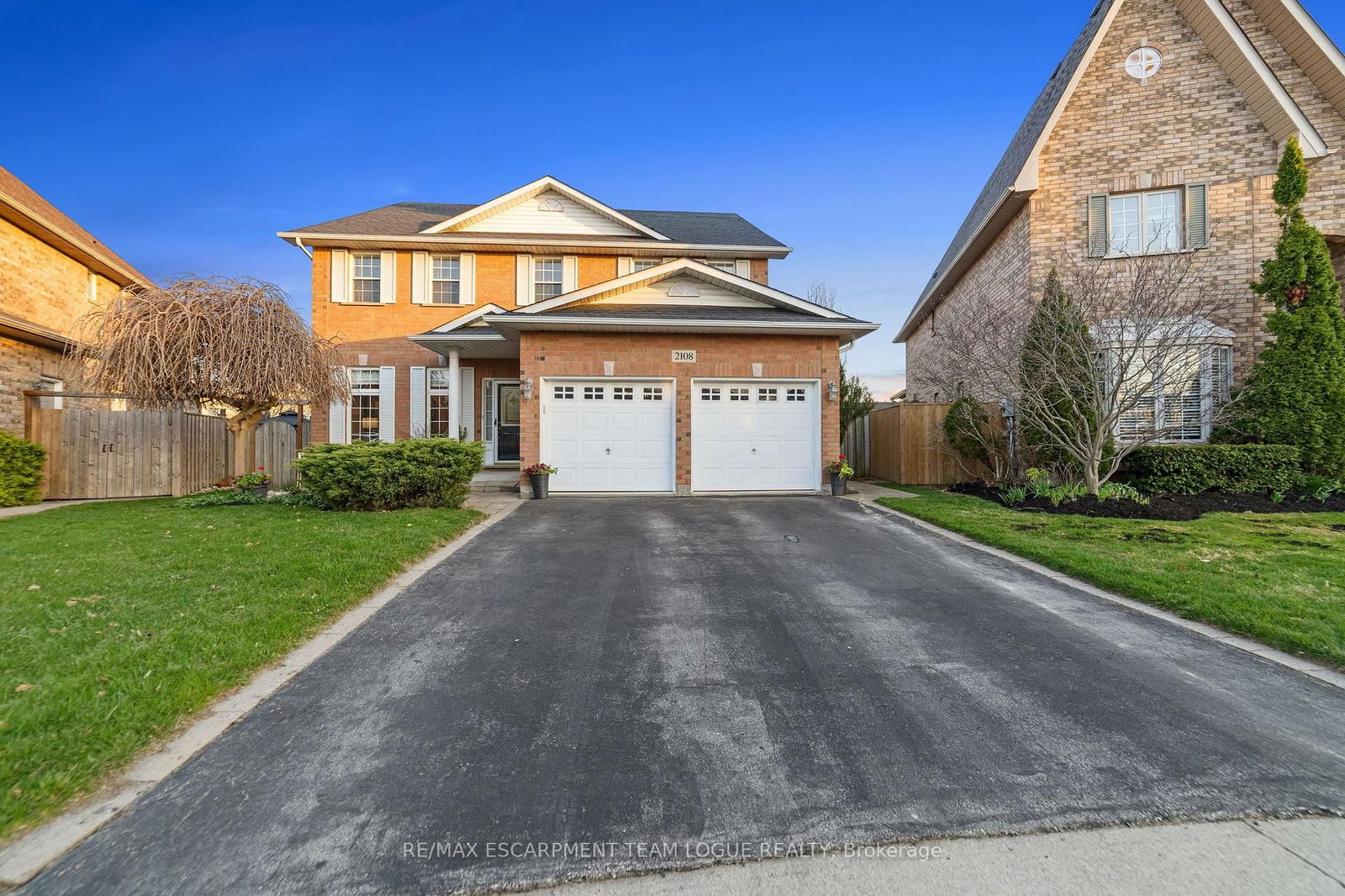Overview
-
Property Type
Detached, 2-Storey
-
Bedrooms
4 + 1
-
Bathrooms
4
-
Basement
Full + Finished
-
Kitchen
1
-
Total Parking
4 (2 Attached Garage)
-
Lot Size
50.05x74.91 (Feet)
-
Taxes
$6,315.00 (2025)
-
Type
Freehold
Property Description
Property description for 2371 Pathfinder Drive, Burlington
Property History
Property history for 2371 Pathfinder Drive, Burlington
This property has been sold 2 times before. Create your free account to explore sold prices, detailed property history, and more insider data.
Estimated price
Schools
Create your free account to explore schools near 2371 Pathfinder Drive, Burlington.
Neighbourhood Amenities & Points of Interest
Find amenities near 2371 Pathfinder Drive, Burlington
There are no amenities available for this property at the moment.
Local Real Estate Price Trends for Detached in Orchard
Active listings
Average Selling Price of a Detached
July 2025
$1,417,048
Last 3 Months
$1,410,637
Last 12 Months
$1,345,807
July 2024
$1,263,332
Last 3 Months LY
$1,295,900
Last 12 Months LY
$1,357,019
Change
Change
Change
Historical Average Selling Price of a Detached in Orchard
Average Selling Price
3 years ago
$1,239,455
Average Selling Price
5 years ago
$1,159,688
Average Selling Price
10 years ago
$672,444
Change
Change
Change
How many days Detached takes to sell (DOM)
July 2025
28
Last 3 Months
27
Last 12 Months
25
July 2024
19
Last 3 Months LY
15
Last 12 Months LY
20
Change
Change
Change
Average Selling price
Mortgage Calculator
This data is for informational purposes only.
|
Mortgage Payment per month |
|
|
Principal Amount |
Interest |
|
Total Payable |
Amortization |
Closing Cost Calculator
This data is for informational purposes only.
* A down payment of less than 20% is permitted only for first-time home buyers purchasing their principal residence. The minimum down payment required is 5% for the portion of the purchase price up to $500,000, and 10% for the portion between $500,000 and $1,500,000. For properties priced over $1,500,000, a minimum down payment of 20% is required.









































































